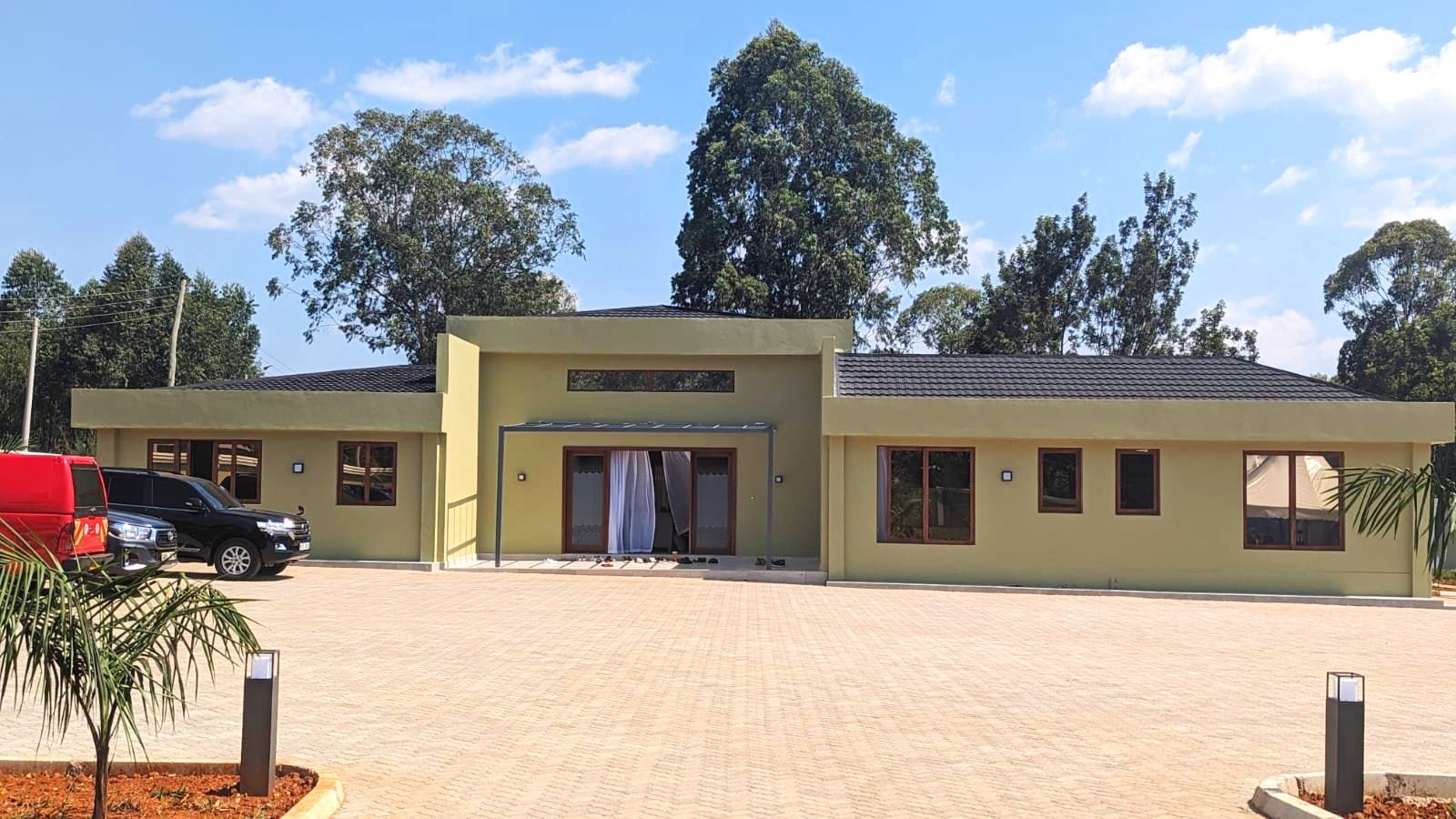We had the pleasure of designing this 3 bedroom family bungalow termed “Bungalow Brilliance,” in Gem. The house welcomes its residents into the double height formal lounge which further opens up to an outdoor, back garden terrace. The formal lounge connects with the open plan dining room which is served by the large Kitchen and pantry.
Closed off but adjacent to the formal lounge is a sizeable family room, with its own terrace. On either side of this family are the two ensuite kids bedrooms and the Master Bedroom respectively.
The master bedroom consists of the a his and her walk in closet and a master bathroom suite. The master Bedroom space enjoys a large seating area at the entry and the King bed located to the the edge of the built areas.
The architectural aesthetic consists an extruded gutter beam that gives the façade a striking reveal that gives the building depth and dimension. This is further enhanced by the play in levels of the lounge at 4.5meter high and 3meter high in all other areas. The clients preference for a visible roof adds additional height to the structure however was gently executed to gel into the landscape.
Bungalow Brilliance is complete and In use with a few colour changes effected on the facade by our esteemed client.
AREA : 370 SQ.M.
LOCATION : GEM, SIAYA, KENYA
STATUS : COMPLETED 2023 JUNE




